| sq ft/sq m | |
|---|---|
| AREA | 22000/2045 |
| Length*Breadth | 269’*82′ |
| Capacity | Maximum |
| Theatre Style | 700 |
| Formal Sitdown | 350 |
| Standing Buffet | 1000 |
| sq ft/sq m | |
|---|---|
| AREA | 5020/467 |
| Length*Breadth | 111’*44’6″ |
| Ceiling Height | 24′ |
| Clear Height | 20’8″ |
| Door Width | 4’3″ |
| Door Height | 10′ |
| Capacity | Maximum |
| Theatre Style | 300 |
| Class Room Style | 120 |
| Formal Sitdown | 150 |
| Standing Buffet | 400 |
| U – Shape | 80 |
| Boardroom | 90 |
| Hollow Block | 90 |
| sq ft/sq m | |
|---|---|
| AREA | 5500/511 |
| Length*Breadth | 77’6″*70’10” |
| Capacity | Maximum |
| Theatre Style | 100 |
| Formal Sitdown | 64 |
| Standing Buffet | 100 |
| Emily Eden Room | Hodges Room | |
|---|---|---|
| SQ FT/SQ M | SQ FT/SQ M | |
| AREA | 1140/106 | 650/60 |
| Length*Breadth | 47*23’7″ | 27’*23’7″ |
| Ceiling Height | 12’6″ | 12’6″ |
| Clear Height | 11’2″ | 11’2″ |
| Door Width | 5’3″ | 5’3″ |
| Door Height | 7’9″ | 7’10” |
| Capacity | Maximum | Maximum |
| Theatre Style | 70 | 25 |
| Class Room Style | 24 | 12 |
| Formal Sitdown | 30 | |
| Standing Buffet | 70 | 25 |
| U – Shape | 30 | 15 |
| Boardroom | 35 | 16 |
| Hollow Block | 35 | 16 |
| SQ FT/SQ M | |
|---|---|
| AREA | 3000/279 |
| Length*Breadth | 62’*52′ |
| Ceiling Height | 11′ and 13″ |
| Clear Height | 9’2″ and 11′ |
| Door Width | 4’11” |
| Door Height | 7’1″ |
| Capacity | Maximum |
| Theatre Style | 50 |
| Class Room Style | 16 |
| Formal Sitdown | 30 |
| Standing Buffet | 70 |
| U – Shape | 22 |
| Boardroom | 26 |
| Hollow Block | 26 |
| SQ FT/SQ M | |
| AREA | 2500/232 |
| 20 Seater Conference Room | 605/56 |
| Ceiling height | 12′ |
| Clear height | 10’*7″ |
| Door width | 5’3″ |
| Door height | 7’10” |
| Capacity | Maximum |
| Formal Sitdown | 350 |
| Standing Buffet | 1000 |
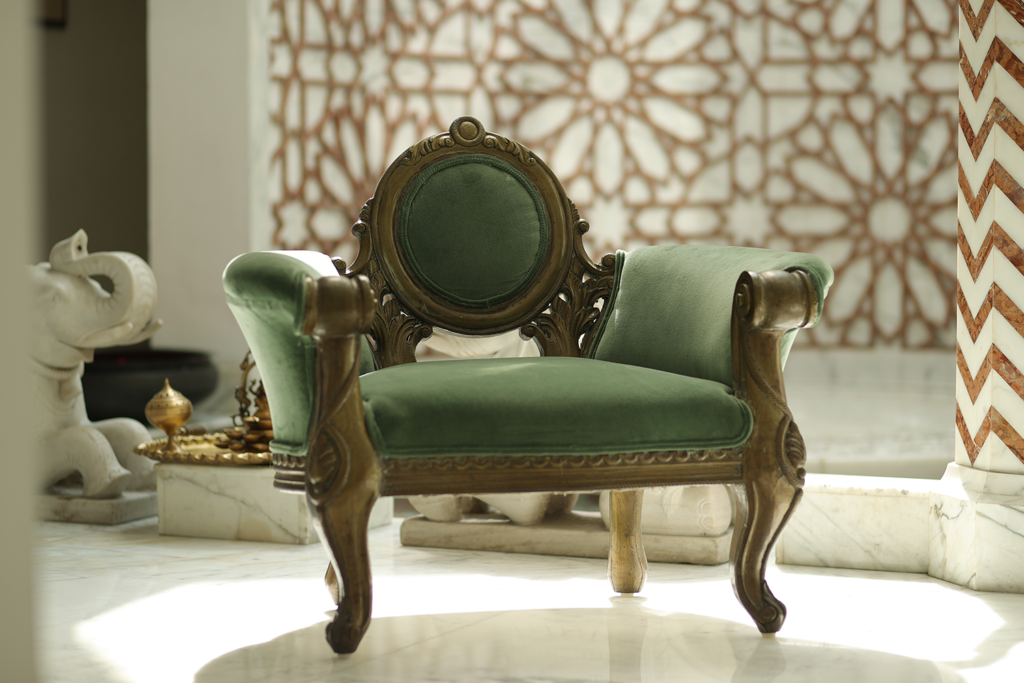
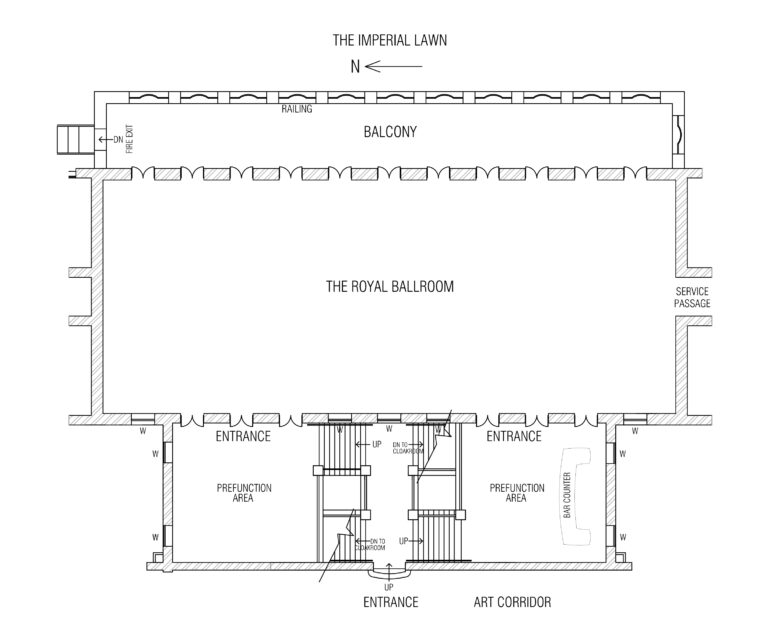
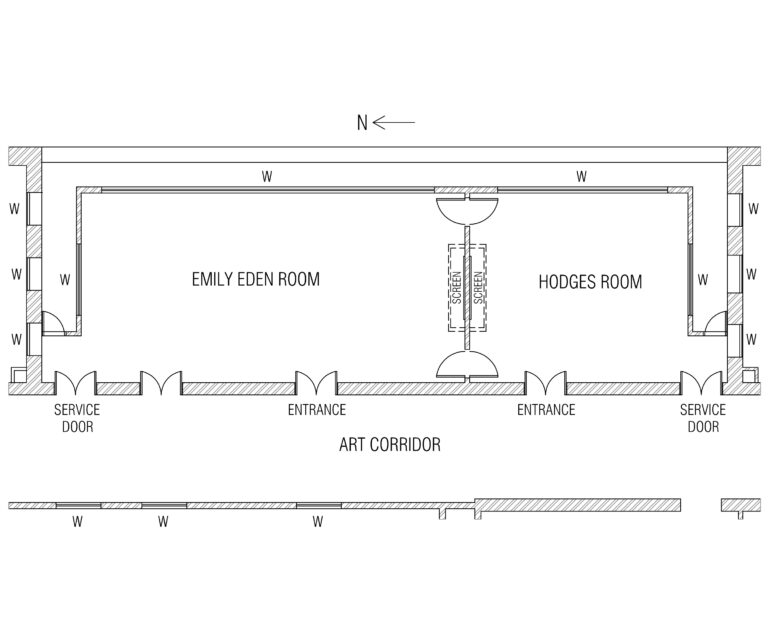
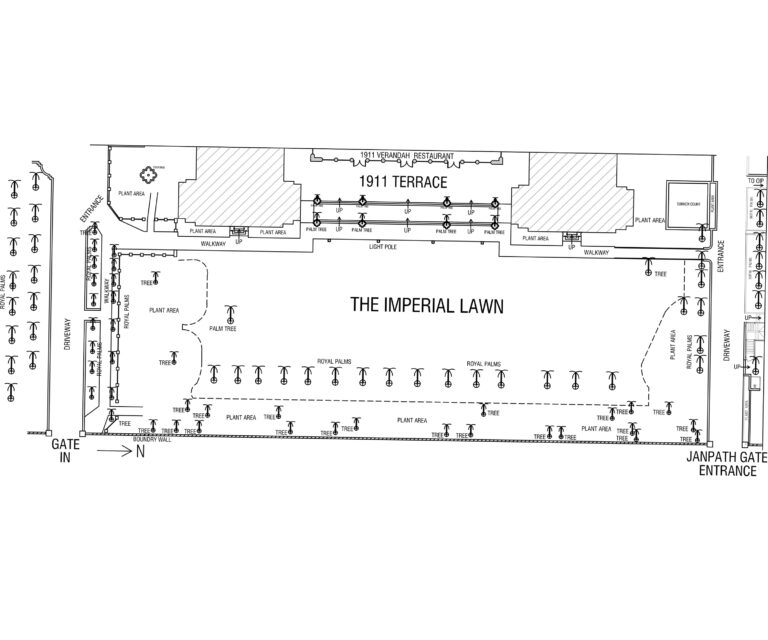
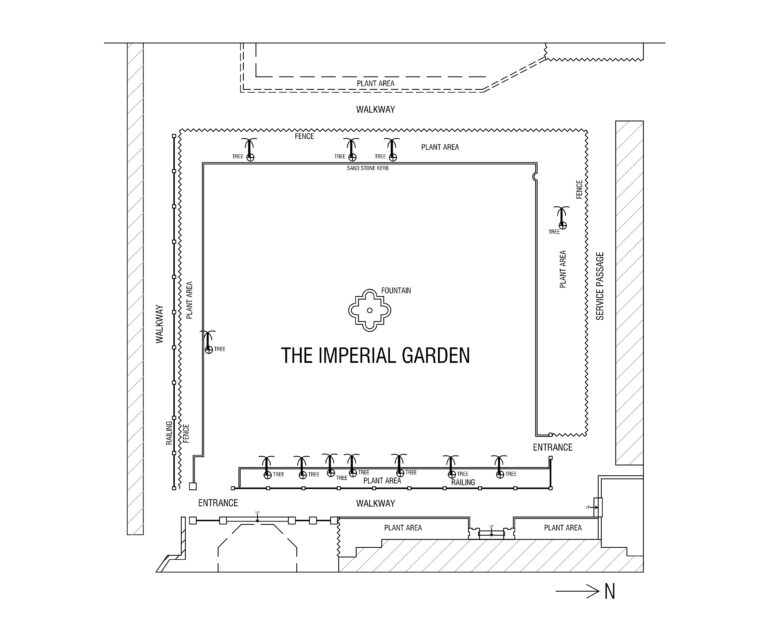
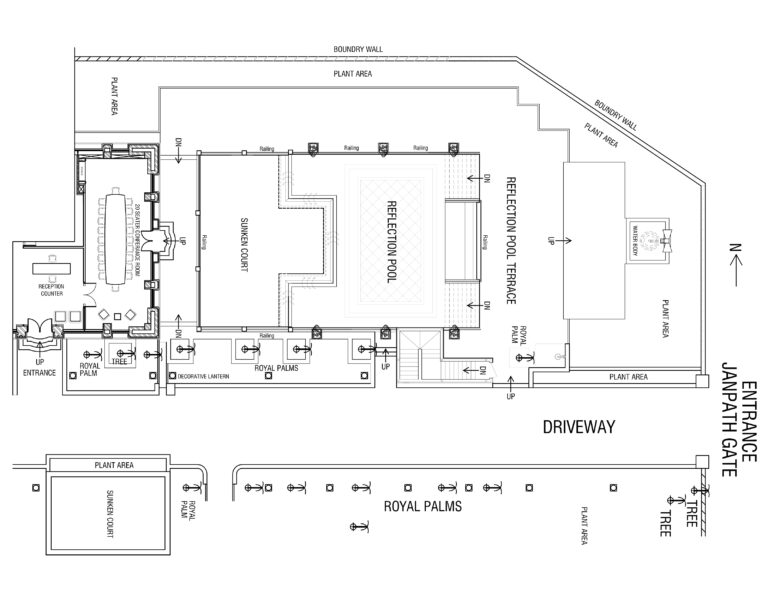
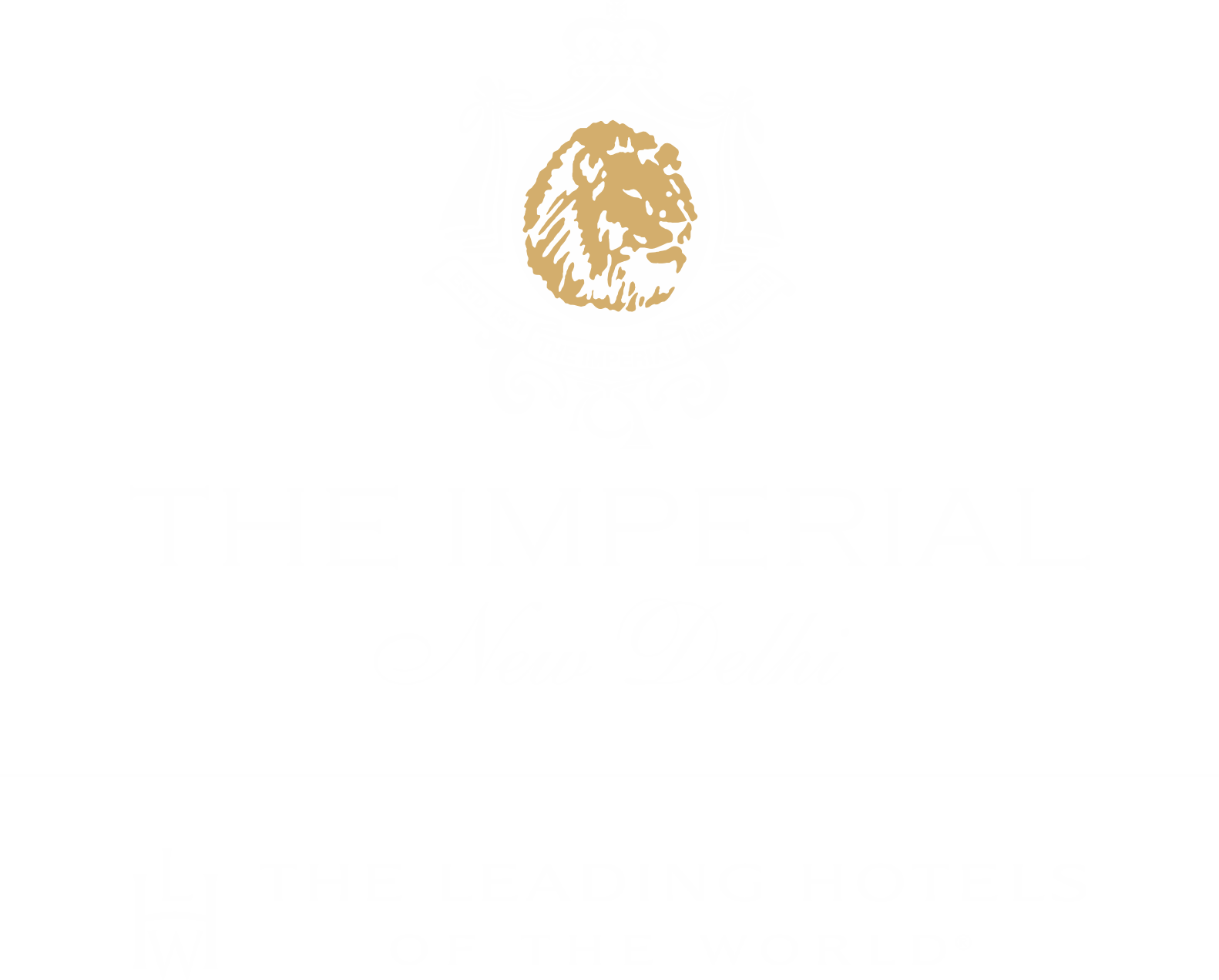
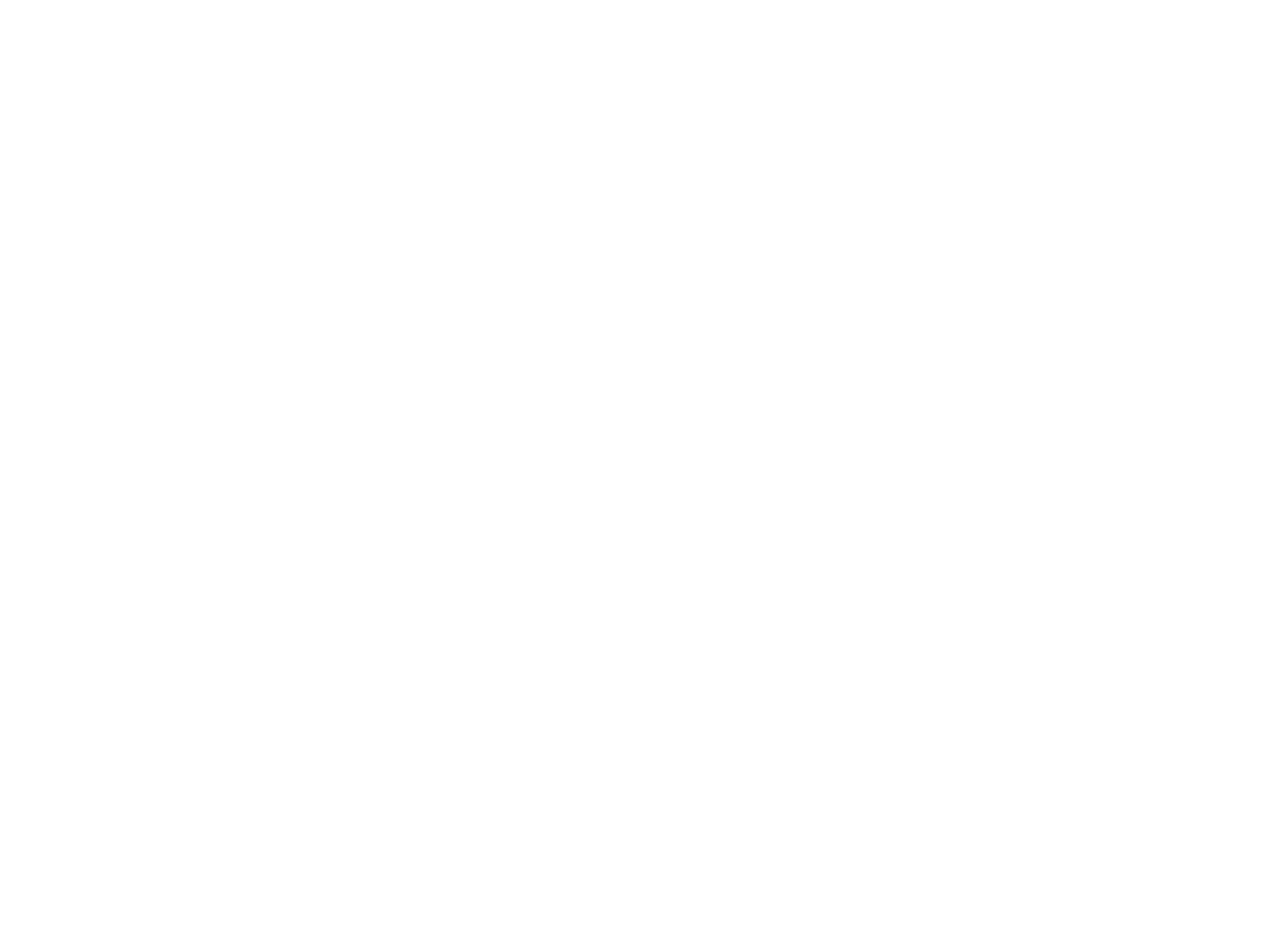

Copyright © 2025 The Imperial India. (Run and Managed by Akoi Saab)


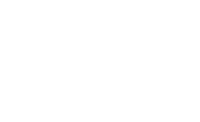

Copyright © 2022 The Imperial India.